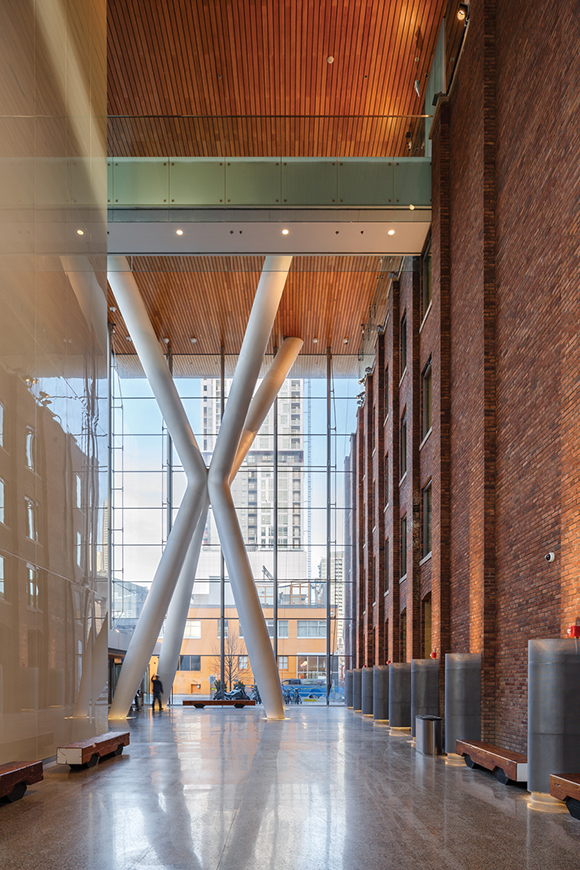
Back to list 

Queen-Richmond Centre West
QRC West is a landmark development in Toronto Downtown West. The project integrates old and new, modernizing existing heritage space, while incorporating new commercial, retail, and communal elements. The 70’ atrium is a focal point of the project, featuring public art, access to retail and offices.
Credits: Urban Toronto
Developer (s): Allied Properties REIT
Architect(s): Sweeny & Co Architects Inc.
134 Peter Street,
Toronto, ON M5V 2H2,
Canada
Toronto, ON M5V 2H2,
Canada
