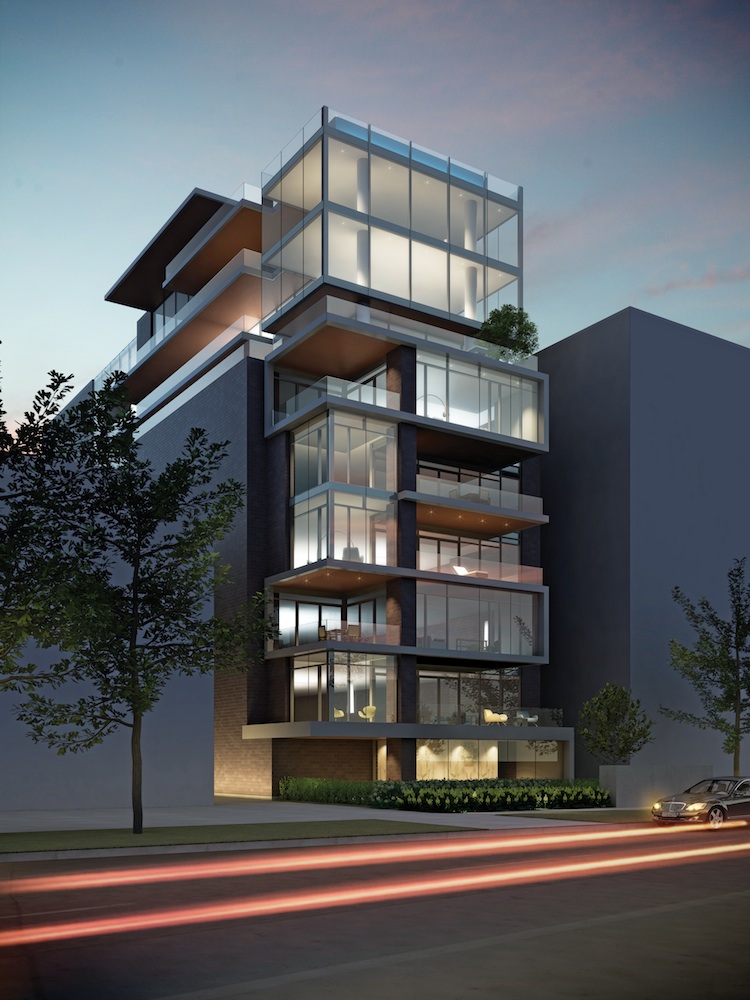
Back to list 

500 Wellington Street West
Conceived and designed to fill an high-end niche in the downtown King West District, these ultra-luxurious penthouse-sized loft suites provide for half-floor suites and full-floor units, each with a cabana terrace. Building features high-end finishes and kitchens, gas fireplaces, and additional terrace amenities and services.
Credits: Archinect.com
Developer(s): Freed Developments
Architect(s): Core Architects
500 Wellington Street West,
Toronto, ON M5V 1E3,
Canada
Toronto, ON M5V 1E3,
Canada
